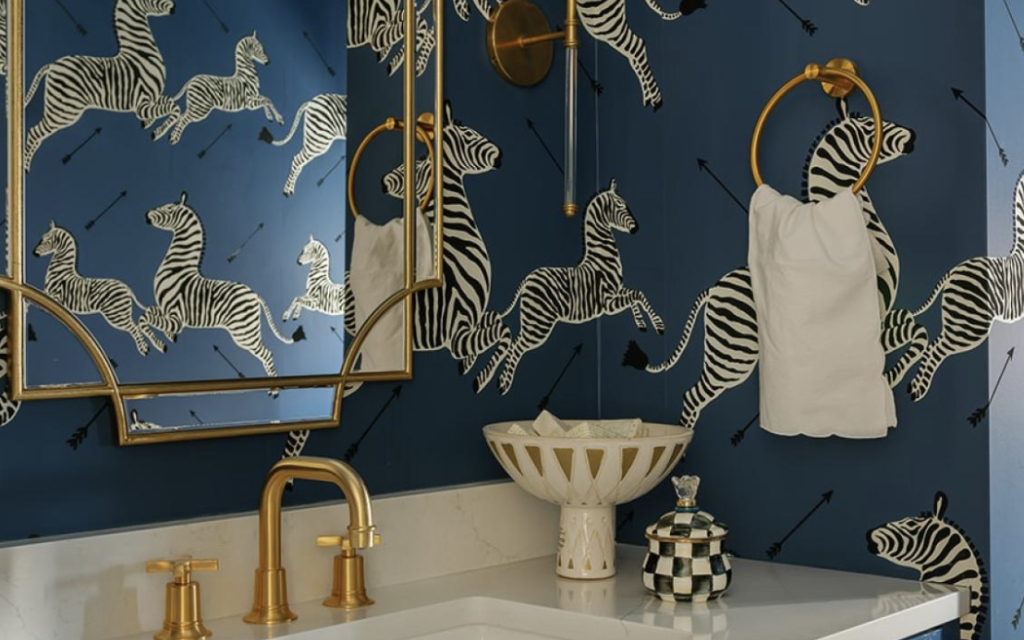Interior design is about more than paint colors and pretty fabrics; next month we’ll discuss the difference between design and decoration, so stay tuned! The true foundation of a beautiful home that functions perfectly for your needs, begins with space planning . Without a solid layout, even the most stylish furniture and décor can feel awkward and a little “off”.
Even though it sounds obvious, what is space planning? Space planning is the process of analyzing how the resident wants to use a room and then planning furniture, lighting, and flow in a way that meets the expectations of those who live there.. The space plan is a “map” of how you want to live in your home based on your needs, lifestyle and imagination.

Have you ever wondered why a large space often feels overcrowded with a small amount of furniture in it? The culprit is usually from lack of a proper planned space. To ensure your home works for the way you live, a space plan is necessary. From creating the perfect living room layout for entertaining to designing a kitchen that flows for cooking, a strategic space plan guarantees your home will function well, and is visually appealing.
Just go with the flow. Just because furniture fits in a room doesn’t mean the flow is efficient. Have you ever tried to maneuver in a crowded kitchen on Thanksgiving? The proper layout will prevent bottlenecks and overcrowding while encouraging natural flow. Don’t get us started on that one kitchen with the fridge door that hits the island every time you open it! In open concept spaces, the right layout will ensure that each zone is defined and understood.
Clever layouts aren’t just for large spaces. Taking advantage of every inch of space is the sign of a well trained interior designer. Finding space without interrupting the flow of a room is key when space planning a small area, and keeping larger spaces feeling cozy and connected.
Making a statement is an integral part of space planning. Where to draw the eye when entering a room will determine the best possible layout. Whether it’s a gorgeous view to the backyard, or a grand fireplace, the space plan highlights that focal point. When there are two focal points, a good layout emphasizes both areas, without one overwhelming the other- a welcome challenge for even the most seasoned design team.

Size matters. And we’re talking about furniture. Oversized pieces can take over a room, even with cathedral ceilings. Space planning takes into consideration the footprint of the room first, and then scales to fit the other features. A petite table may be a beautiful addition beside a chaise in the bedroom, but may feel lost in a great room. Not only will your room feel “right” when the proportion and scale is taken into account, but can also save the budget- buying the right furniture (once) and it's perfect.

Professional interior designers consider space planning the building block for great design, and we take it a step further. Natural light, storage needs, traffic flow, and how each piece of furniture will interact within your home are all taken into consideration. We take it a step further by making sure the furniture is comfortable for all sizes of family members. With an expertly crafted layout, we turn an empty room into a functional home design that is beautiful, comfortable, and personal to the homeowner.

The importance of space planning is key to designing a well functioned home. . It’s the foundation that makes every design decision work in harmony; so your home not only looks stunning but also supports your lifestyle for years to come.
Before we select that perfect sofa or dining table, the right space plan confirms that it is both functional and aesthetically pleasing. Once the layout is right, the rest of the design will naturally fall into place.

Overwhelmed by your home and furniture that doesn’t feel “right”? Give us a call, and here at ML Interiors, we can turn your awkward space into the home of your dreams. Our interior design team is here to help!

Interior design rules have long provided structure—but in 2026, many of them are quietly being set…
View Post
Design Trends vs. Timeless Style: What We Recommend, and Why Every year brings a new wave of…
View Post
The holidays are the perfect time to make your home feel cozy, festive, and full of personality.…
View Post
Once dismissed as “too traditional" or “outdated”, brown is officially back and trending big time..…
View Post