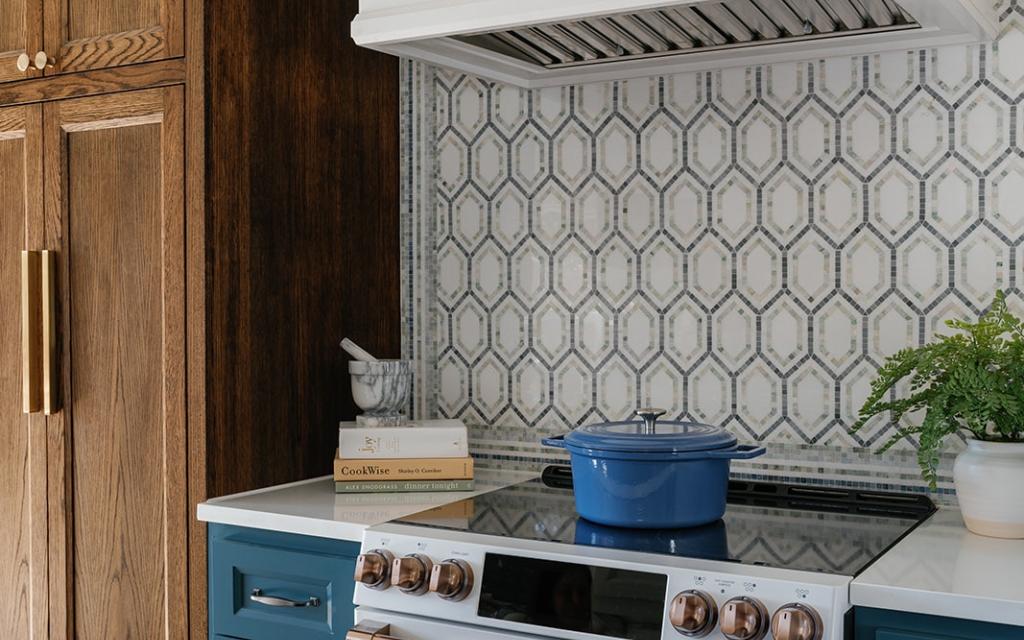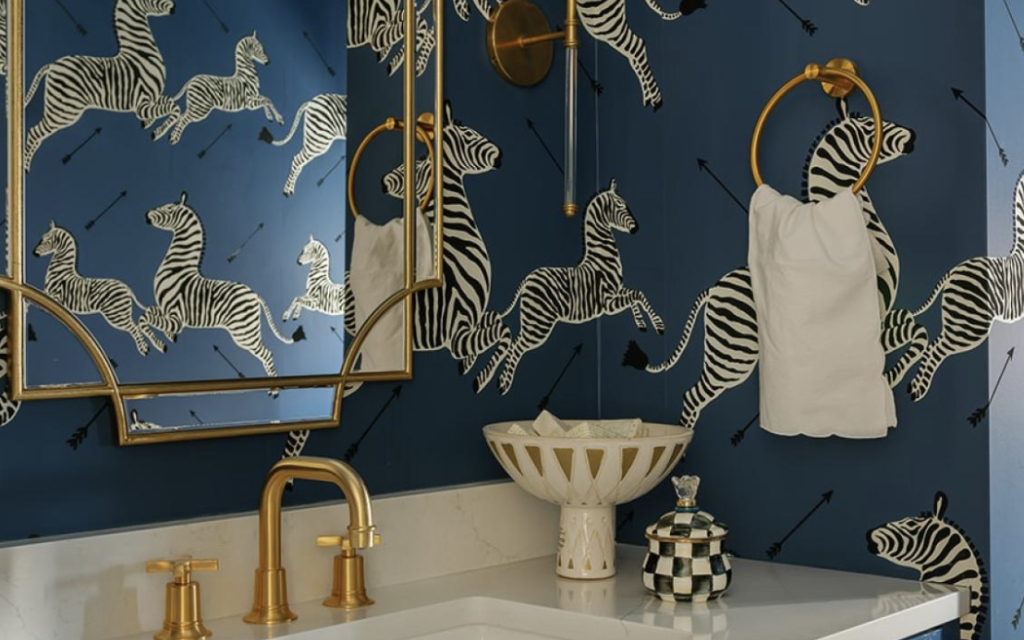So your oldest is going off to college. First, congratulations on a job well done, mom and dad! Now what to do with their room? While you don’t want to make your child feel like they no longer have a home, this space is now vacant for the majority of the year. Here’s an example of how we converted a client’s daughter’s bedroom and bath into a main floor guest suite that still reflected her personal style, but was also able to function for guests.


Our client’s daughter was truly a “girly-girl” and wanted to keep that feminine vibe in her former kids' space turned guest suite. The first step was getting to know what our girl wanted in her “grown up” yet shared space. What was important to this now college student was to keep her personality in the decor, but keep it mature and comfortable for out of town guests.
Pink had to be incorporated into the design somewhere. We suggested a more mature and muddy version instead of the “bubble gum” tones of her childhood. We created a feature wall with custom millwork to draw the eye into the space. It wasn’t a big room, so we didn’t want to overwhelm the entire space with pink. Sherwin Williams “Breathless” was the perfect color. It definitely is pink, but feels feminine without being too “little girly”. The surrounding walls and ceiling were painted in a barely-there taupe, Sherwin Williams Alpaca, to embrace the maturity of the new pink added to the room.

The space is located on the first floor- which is the perfect spot for a guest suite when considering family members who may have mobility issues and a staircase may be hard to manage. However, this room isn’t very big. How do we accommodate a larger bed and still have room for storage and even a space to sit? We did a shift. Instead of centering the new queen-size bed on the main wall where the bed would be anchored, we centered the bed (and the rug) on the wall directly across from it. Making the bedroom area more to the left side of that feature wall. A fun curved bench sits at the foot of the bed, as well.
We balanced the room with matching bedside tables with three drawers each. A sturdy and smaller scale lamp sits on top of each.The left room for a makeup vanity/desk area across from the window, with a cute pouf stool for seating.

The bed is an upholstered white performance fabric which can hold up to lots of guests and when our girl is home on break. The linens are also white, with a custom aqua bolster with metallic butterfly trim. So girly! White lacquered rattan bedside tables pop next to the pink.

The curved bench (also performance fabric) holds more jewel-toned pillows, which can shift to the bed when in use. An indoor outdoor pink rug keeps the bed anchored.
Custom window treatments with aqua gauze sheers and blackout panels let’s guests control the amount of sunlight into the room. The sheers allow for maximum daylight privacy. Above the bed is a delicate statement chandelier that completes the vibe.


Across from the window, the makeup vanity/desk has a fun faux leather pink pouf; the mirror is oversized with a gold frame. Not to forget durability, the vanity top is made of white quartz.

We picked up the “Breathless” tones in the terrazzo look 6” hexagon tile from TileBar. Covering the floor and extending up the wall in the shower, gave this tiny footprint of a bathroom a feature that led the eye up to the high ceilings. A floating bright white vanity with ample storage solutions keeps the small countertop clean and fresh. The chandelier in the bathroom was relocated from the bedroom- it was too pretty and needed to stay! Custom roman shades add privacy and bring the butterfly trim from the bed pillow into the bathroom to create a cohesive guest suite.


Placing the brass shower controls opposite of the shower head and tub spout, allowed us the ability to add a glass panel in lieu of a shower curtain or full glass door. Access is easy, and the bathroom stays dry.
Finally, simple art and accessories were added to keep the spaces relatively free of clutter for guests. When our girl is home on school breaks, she has plenty of room to add her own personal touches when the guest suite converts back to this young woman’s bedroom and bath, which happens to be inside her childhood home.
Want help converting your child’s bedroom into a guest suite! We’d be happy to discuss working together! Check out last month’s blog HERE , to prep for your upcoming bath renovation.

A smart kitchen renovation is one of the most impactful upgrades in home interior design. Combining…
View Post
Interior design rules have long provided structure—but in 2026, many of them are quietly being set…
View Post
Design Trends vs. Timeless Style: What We Recommend, and Why Every year brings a new wave of…
View Post
The holidays are the perfect time to make your home feel cozy, festive, and full of personality.…
View Post