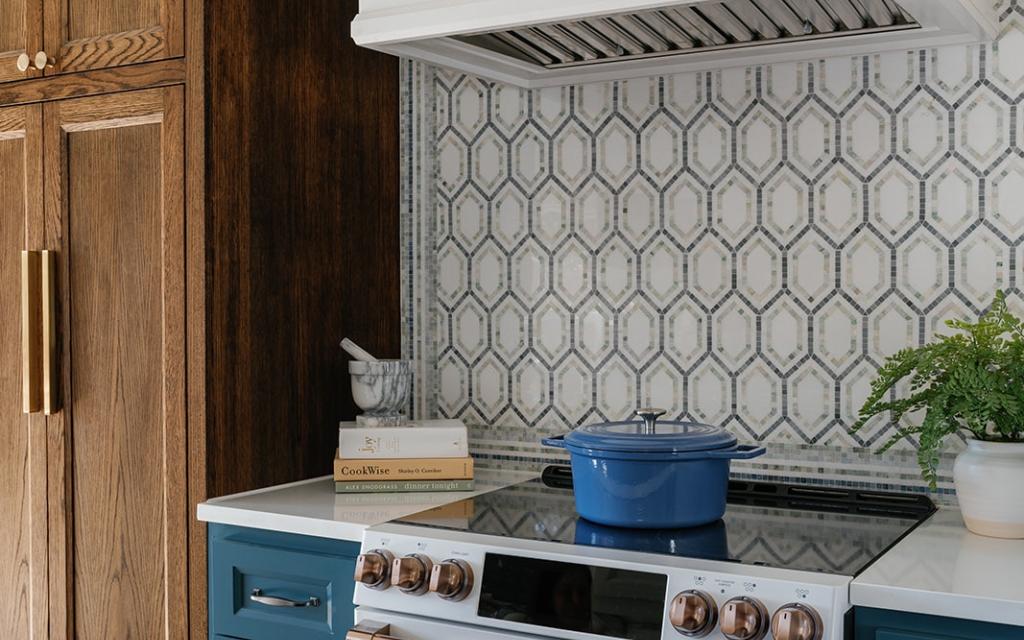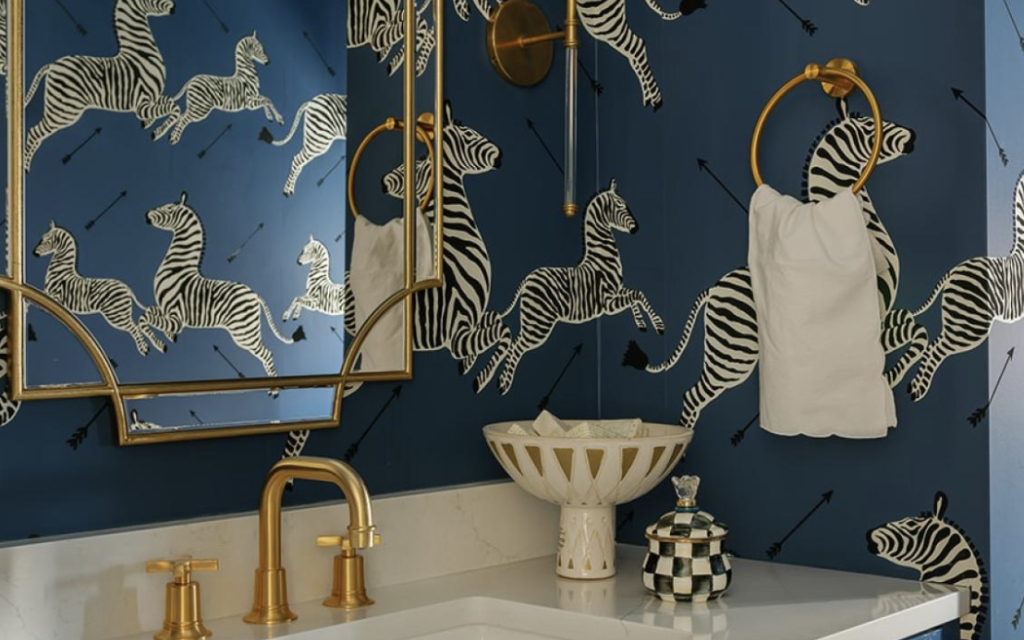If you’ve ever built a new home, or spoken with someone who has, you’ve likely heard one of two things: either the experience was absolutely wonderful (albeit a little exhausting), or it was a total nightmare that led to frustration... and a kitchen renovation.
Our recent clients fell into the latter category. They purchased a spec house a few years back that should have been their dream home (after all, they did have the chance to make many personal selections during the build), but throughout the construction process, a number of concerns arose. Sadly, they struggled to get their punch list items addressed with the builder, and the final product wasn’t even close to what they had hoped for. Ugh!
Fast forward a few years and the homeowners kept discovering additional items that were improperly installed, as well as subpar quality materials that already need replacing. It is no surprise that these clients were disappointed with their purchase. I know I would have been too!
They came to us stressed out, especially unhappy with their kitchen layout, and feeling like they had been taken advantage of. They had spent too much time and money to not love their home…and our team was perfectly suited for the job: to take this imperfect house and turn it into a showcase of livable luxury for a well-deserving family.
Let’s hear the deets...
While the builder succeeded in creating a contemporary look for the home, the outcome turned out to be a little too cold for the homeowners. It simply wasn’t the warm and inviting oasis they envisioned and it definitely didn’t coordinate with their beautiful Mediterranean exterior..
Remedying that in the kitchen meant drawing up a family-friendly plan that would appeal to five kids of varying ages, a petite wife, and a very tall husband — so the design needed to make everyone feel comfortable and welcome. A tall task (pun intended), but a challenge we were eager to embrace!
A ton of square footage doesn’t always mean function. This builder’s spec house had plenty of space for this large family of seven (plus three pups) - but the layout of the kitchen wasn’t conducive to their lifestyle.
The oversized cabinetry in a cellblock gray color palette felt awkward. The pantry was small with a pocket door which, when closed, made the kitchen feel like a dark cave. We needed to open the space and lighten the room. And speaking of use...



The refrigerator was situated in a way that made the room feel smaller, and the appliances were spaced so far apart that meal preparation was difficult and infuriating. (The only positive is that the homeowners got their daily steps in walking from one appliance to another...I wish I was joking!) We needed to reposition the appliances in a way that made sense for our clients (and didn’t mean running across the kitchen to grab the next ingredient from the refrigerator while a pot boiled over on the stove…)
There were way too many decorative lighting fixtures built into the space… and almost none of them were the right proportion for the grandeur of the home. Many sconces were placed incorrectly, and there was unnecessary excess.
These design mistakes made the whole home feel disjointed and cluttered. We needed to curate the lighting and select fixtures that accentuated the beauty of the kitchen rather than detract from it. Plus we needed to find a way to stream in natural light.
With these goals in mind, we whipped up a plan…
During our first visit with these clients, we fell in love with their black leather Eames chair, and it ended up serving as our inspiration piece for their kitchen renovation.
We knew that furnishings with organic shapes would soften the strong lines of the contemporary finishes. Meanwhile, neutral tones with lots of texture would complement the new kitchen, and performance finishes would stand up to the daily wear and tear of an active household.
Once a design direction had been established (that would help us reach some of those goals), creating balance was the next order of business. The original layout lacked both beauty and livability. So we set about designing a space that would open up the large kitchen to make it functional without overloading it with heavy cabinetry and unnecessary appliances.

Remember that sad, rainy-day gray kitchen our clients used to have? Well, here it is now...
So much better, right?! We relocated the column built-in refrigeration towers to the back left wall and balanced them with cabinet-style pantry storage on the right side, flanking the cooktop and adding symmetry to the space. We didn't want the left and right sides of the kitchen to be matchy-matchy, but they needed to be aesthetically balanced.
By using drawers for the lower cabinets instead of traditional door cabinets, all kitchen tools stay organized and easy to find for these busy homeowners (and their band of kiddos).
We chose not to add pendant lighting over the large island, even though that would have been the standard design route. By keeping so much headspace unencumbered, the kitchen feels even more spacious and airy, don’t you think?
We demolished that uninspired, awkward closet of a pantry, opened up the space by adding a large window (which brings in natural light AND doubles as a passthrough to the outdoor kitchen!), and turned this cozy nook into a personalized coffee bar. (Who’s up for a coffee break?!) Safe to say this coffee station quickly became a family favorite.
We widened the entry, removed the door, and added storage. The pantry was relocated to some well-designed cabinetry on the opposite side of the room.
All new professional appliances and a huge apron sink makes cooking for this large family a breeze. After all, as designers, we don’t just create beauty… we solve problems!
Our team also added shelving on the side walls of the kitchen, eliminating the upper cabinetry to open up the space. This was key in making this kitchen feel more inviting. All of the open shelving was illuminated with undermount lighting, giving the space added utility and charm.
By using rift cut white oak panels instead of a tiled backsplash, we found a way to balance the weight of the cabinet pantry and panel front refrigerator/freezer combination without making the kitchen feel claustrophobic.
The panels are low profile, laying close enough to the walls to prevent the space from feeling smaller, but far enough away to allow us to backlight them as well...unique, contemporary, and welcoming!
Last but not least, our team commissioned a custom steel frame upper cabinet that sits on the quartz countertop. Since it's mostly glass, it doesn't look overly heavy in this otherwise light kitchen. Plus, it adds visual interest. I know my eyes are drawn to that unique piece...are yours?!
Pair that with a wine chiller, additional storage, and more chunky open shelves, and this end of the kitchen is both fresh and functional. Remember it's not all about aesthetics… a space needs to operate just as beautifully as it looks.
And what do you know… that cold contemporary look is a distant memory! Hello, warm, inviting, stylish space. :)


These clients began the kitchen renovation process at their wits’ end living in a spec house with a terrible kitchen. They were tired of dealing with the countless issues that the builder chose to ignore, and they couldn’t handle the stress any longer.
As our team took the kitchen down to the studs and started from scratch, a weight was lifted off our clients’ shoulders and they were finally able to see the potential in their home.
Thanks to this kitchen renovation, our clients now have a space where they can all be together without getting in each other’s way. The cold lonely space that we were called to refresh has become the warm and welcoming heart of this home. And they couldn’t be happier! No matter what style you love, that is always our goal — your happiest, dreamiest home.
If you’re ready for our team to design a space that reflects you, your personality, your lifestyle, and what’s closest to your heart - give us a call. We can’t wait to transform your home into a place you love again.
Ready for your space to reflect your style? Connect with us below -
Let's Chat!
A smart kitchen renovation is one of the most impactful upgrades in home interior design. Combining…
View Post
Interior design rules have long provided structure—but in 2026, many of them are quietly being set…
View Post
Design Trends vs. Timeless Style: What We Recommend, and Why Every year brings a new wave of…
View Post
The holidays are the perfect time to make your home feel cozy, festive, and full of personality.…
View Post