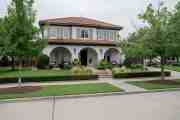
Interior Design That Transforms Lives
Interior design isn’t just about looks—it’s about how your home works for you. In this Frisco renovation story, we helped a family of six transform their house into a forever home that fits their…
View Post
Our Go-to Steps for Styling Coffee Tables and Cocktail Ottomans
Cocktail ottomans and coffee tables typically serve the same purpose, they both anchor the furniture in a room, make a perfect spot for board games, provide a place to prop up your feet, and set down…
View Post
Give Simple Drapery a Story
Window treatments are the finishing touch designers give to a space, adding warmth and elegance. Sometimes, solid panels that mimic the main color palette in the space soften the straight lines of…
View Post
How Much Should a Homeowner Spend on a Renovation? From a Designer’s Perspective
This is a question we get all the time. As a design firm that works with contractors for renovation projects, there are many factors that need to be considered which helps us advise our clients and…
View Post
Decorating with Green
In the spirit of the month of March, let’s talk about decorating with green. Green never goes out of style. While different shades may come and go, green fills the spirit with a sense of newness and…
View Post
Decorating with Red
It’s February, the month of love and relationships. Whether you’ve been happily married for decades, newly married, dating or love hanging out with friends, this is the month to show how much you…
View Post
When a Client Moves: A Sneak Peek at Project Amherst
It’s always nice to reminisce on a wonderful project and imagine the memories our clients are making in their beautiful spaces. The first child’s night in their new nursery, Thanksgiving in that…
View Post